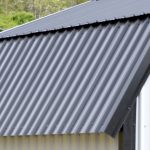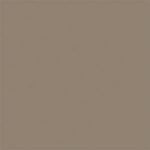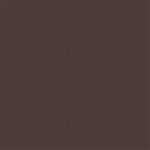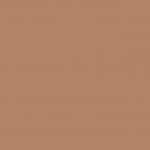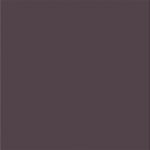Custom Shed Options and Features
Standard Features and Custom Shed Options From Timberline Barns
Our custom shed options allow you to customize any one of our sheds to meet your needs. Whether you’re looking for a living space, a spacious storage area, or a workshop, our custom options can help to make your life easier. We’ve already included the most important shed options as standard features.

Standard Shed Features
- Honey Gold Stain on Pressure Treated T1-11 Siding
- Metal Roof
- Thick Coated Galvanized Nails
- Tight Reinforced Wood Door(s)
- Painted Aluminum Drip-Edge
- 8×16 Louvered Vent (available on gable ends only)
- 5/8” Treated Plywood Floor
- Treated 16” On Center Floor Joists (metal excluded)
8’ Wide Buildings
- 2 pressure treated and notched 4” x 6” skids
- 6’ wooden barn door (72” Opening)
10’ & 12” Wide Buildings
- 4 pressure treated and notched 4” x 6” skids
- 6’ double wooden barn doors (69.5” opening)
- Buildings 12’ wide are measured eave to eave due to DOT regulations.
14” Wide Buildings
- 4 pressure treated and notched 4″ x 6″ skids
- 2 x 6 treated floor joists
- 6’ double wooden barn doors
- Buildings 14’ wide are measured eave to eave due to DOT regulations.
Garden Sheds
- One window
- A door on the side (length) of the building
- 4’ wooden barn door is standard with 8’ wide Garden Shed
- 6’ double barn doors are standard on 10’, 12’ and 14’ wide Garden Shed
Cabins
- Metal clad door
- Three windows
- Specify the length of the porch (standard 6’) (porch included in building size)
- Hooks can be installed for swing upon request (swing not included)
Garages
- 5/8” treated plywood floor (upgrade to 3/4” available)
- Treated 12” O.C. floor joists
- 9’ x 7’ metal roll-up door
- One 2’ x 3’ window
- Metal clad door (solid or 9-lite)

Color Options
- Honey Gold Stain on Pressure Treated T1-11 Siding
- LP SmartSide with your choice of paint or urethane stain colors
- Metal
- Standard Stock Colors
- Special Order Colors – no extra charge
- Special Order Colors – 5% Upgrade Charge
Acrylic Paint Colors for LP SmartSide
Acrylic Urethane Stain Colors for LP Smartside
Metal Colors
Standard Stock Colors
Special Order Colors
Special Order Colors – (Extra Flat Free Charge)
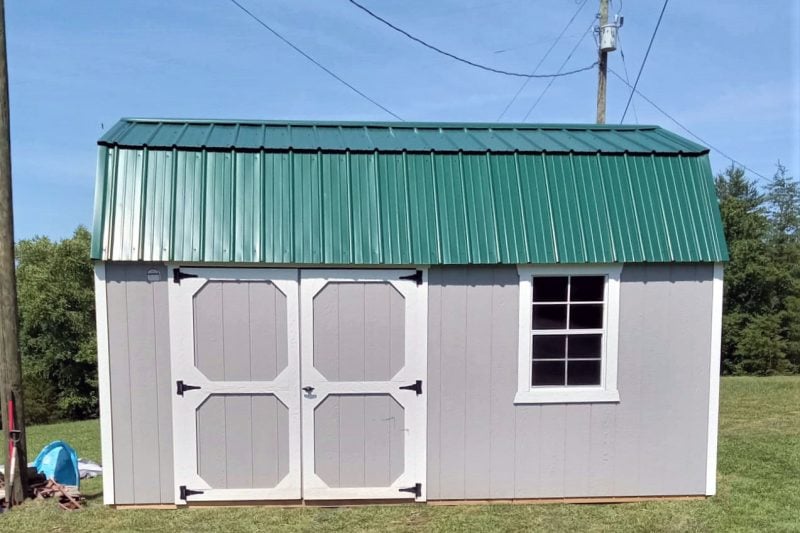
Custom Shed Options and Accessories
Structure
- 7’ Wall Upgrade on 8’ and 10’ Wide Utility Buildings Only
- 16” On-Center Studs
- 16” On-Center Trusses
- 3/4″ Flooring
- Available in LP SmartSide buildings only (garages excluded)
- Garages will utilize treated plywood flooring
- Available in LP SmartSide buildings only (garages excluded)
- 2×6 Floor Joists
- 12” On-Center Floor Joists
- Concrete Blocks for Leveling
Structure
Windows and Doors
- 2’x3’ Brown Window (standard in all wooden buildings)
- 3’x3’ Brown Window (upgrade)
- 2’x3’ White Window (standard in metal and vinyl buildings)
- 3’x3’ White Window (upgrade)
- 12’x12
- Single Wooden Barn Door
- Double Wooden Barn Door
- Metal Clad Door (7’ walls only)
- 9 Lite Door (7’ walls only)
- Short 9 Lite Door (for lofted barns)
- 9’x7’ Roll-Up Garage Door (available for garages only)
- Pressure Treated Ramp (46″, 60″, & 96″)
Interior
- Handcrafted Loft Ladder
- Double or Triple Shelving (16” deep)
- Single or Double Workbench (19” deep approx.)
- Electrical Package Includes – 100 amp 6–Space Breaker Box, 2 x 60w LED bulbs, 1 light switch & 3 receptacles (see dealer for details
- Working Loft Door available in lofted buildings made with T1-11 or LP SmartSide only (metal/vinyl excluded)
- Single Bubble Insulation – Between floor joists and flooring
Exterior
- LP SmartSide – choose from our selection of painted colors (5/50-year warranty)
- Premium Porch Package – 5 Windows, 9-Lite Door, Wrap-around Porch with Railing
Roof
- Ridge Vent
- Tar Paper
Windows & Doors
Interior
Exterior
Now that you have seen all our features and options, open the 3D Builder, and customize your dream building and let Timberline Barns make it a reality for you. If you want to view the price list for the custom features and options, click the download catalog below to get started.


